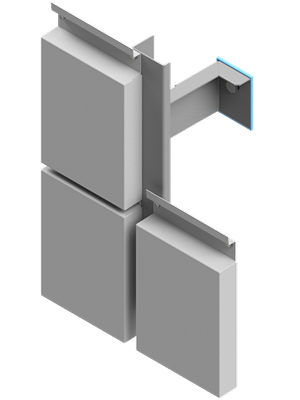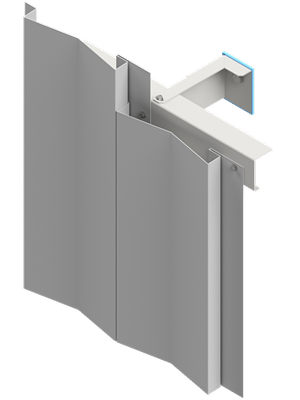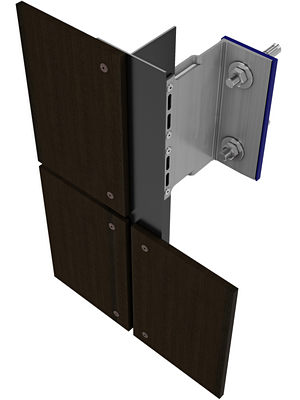Substructures for ventilated facade systems
Facade structures for ventilated facades are developed to ensure the safe installation of various cladding materials on the load-bearing structure of a building.
The basic principle of the substructure for facade cladding is to ensure air flow in the gap between the facade material and thermal insulation for optimal ventilation effect, as well as free movement of each element in accordance with its own coefficient of thermal expansion and dynamic load transfer. The main elements of the facade structure system for ventilated facades are designed on the basis of a preliminary simulation of the maximum load and deflection. The optimal design thus guarantees a high structural stability.
Facade constructions for ventilated facades are equipped with a whole range of profiles and special accessories, which enable the implementation of specific details in various surface finishes and connection to other cladding materials.






